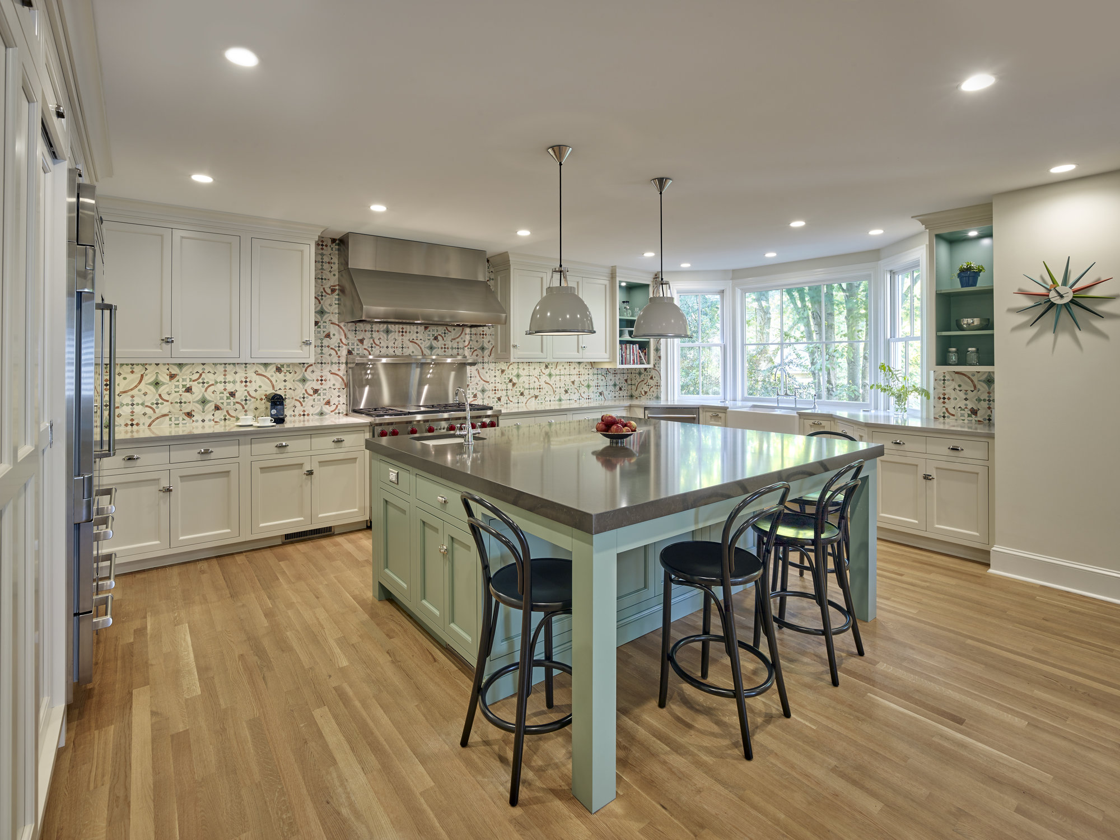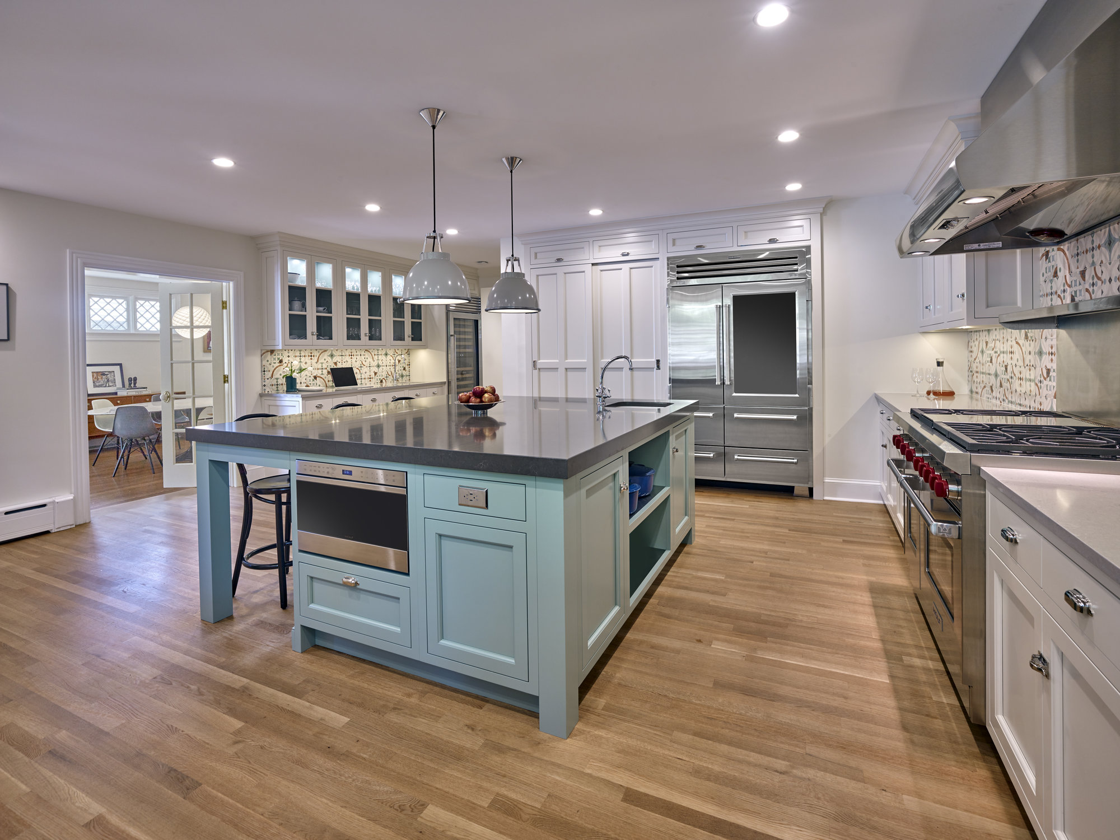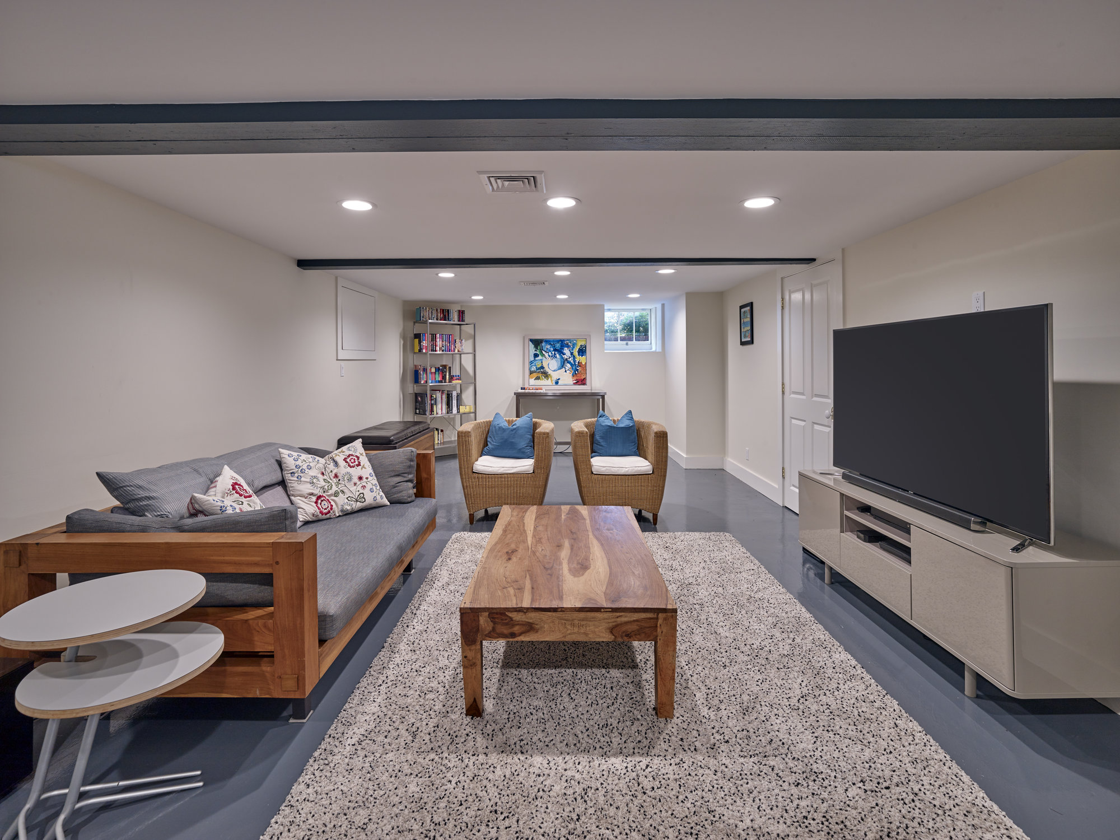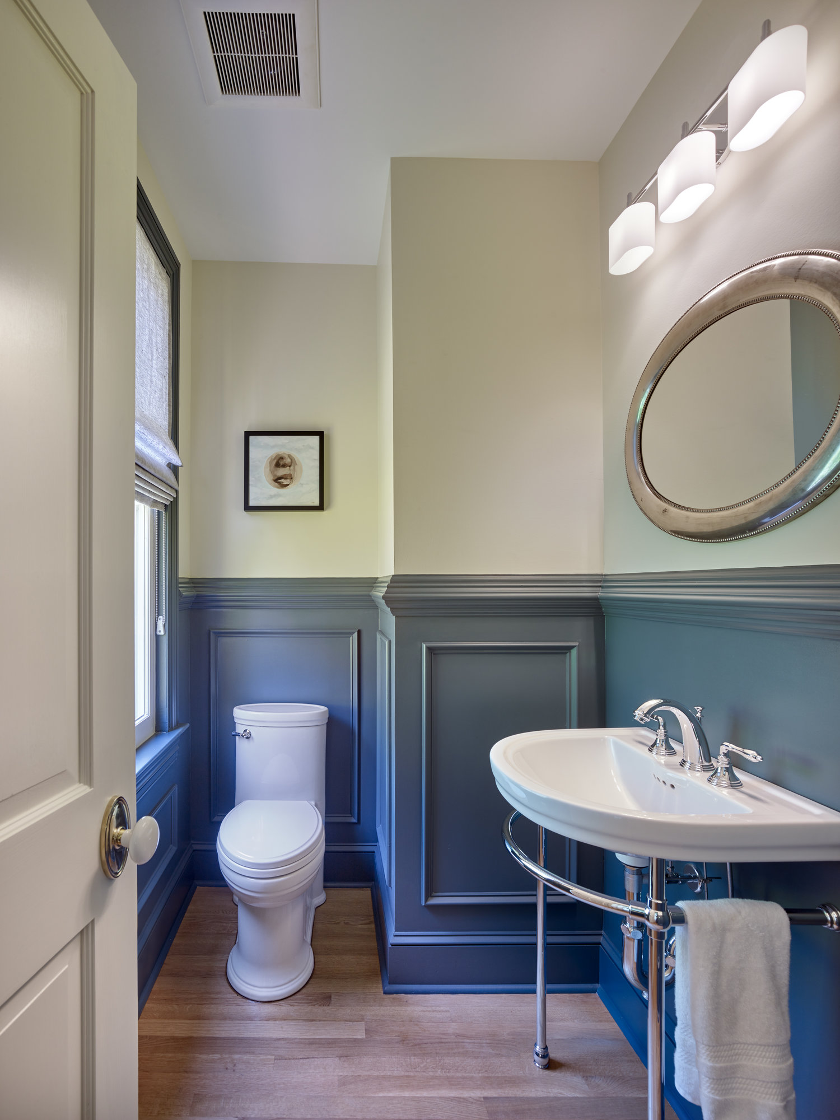The Owners called Knight Architects, LLC to help renovate the first floor of their antique home in the mercer Hill historic district in Princeton, NJ. The house was moved to this location from Prospect Street 100 years ago to make way for the University eating clubs. They wanted to create a spectacular kitchen, breakfast area, bar, dining room, powder room and living space on the first floor of their home. The existing floor plan was cut up into many small rooms and every room had a different floor level and floor finish.
We undertook an extensive project which included removing much of the first floor structure of the home. This allowed us access to the basement to remove stone walls and extensive rubble that was not required in the center of the home. New floor joists were installed giving the Owner a level floor, allowing for an open floor plan and creating an additional basement family room. This historic renovation has custom wood cabinets, solid surface countertops, a large kitchen island, LED recessed lighting and backsplash tile imported from France. Extensive heat, air conditioning and electrical changes were required as part of this renovation project.
Photography: Don Pearse Photographer
The Owners called Knight Architects, LLC to help renovate the first floor of their antique home in the mercer Hill historic district in Princeton, NJ. The house was moved to this location from Prospect Street 100 years ago to make way for the University eating clubs. They wanted to create a spectacular kitchen, breakfast area, bar, dining room, powder room and living space on the first floor of their home. The existing floor plan was cut up into many small rooms and every room had a different floor level and floor finish.
We undertook an extensive project which included removing much of the first floor structure of the home. This allowed us access to the basement to remove stone walls and extensive rubble that was not required in the center of the home. New floor joists were installed giving the Owner a level floor, allowing for an open floor plan and creating an additional basement family room. This historic renovation has custom wood cabinets, solid surface countertops, a large kitchen island, LED recessed lighting and backsplash tile imported from France. Extensive heat, air conditioning and electrical changes were required as part of this renovation project.
Photography: Don Pearse Photographer
Mercer Hill Charm
Historic Renovations
Princeton, NJ




