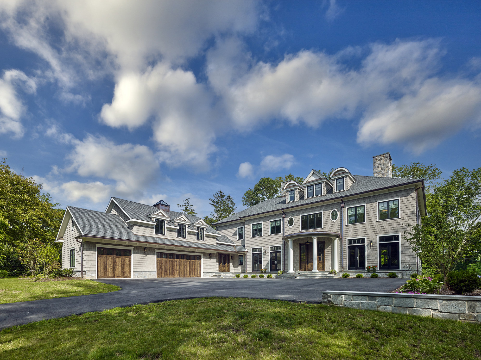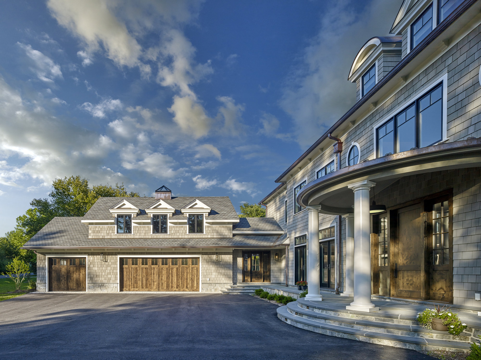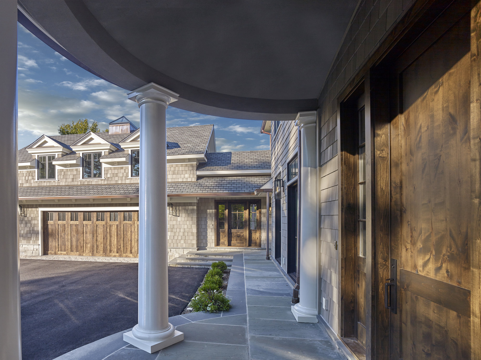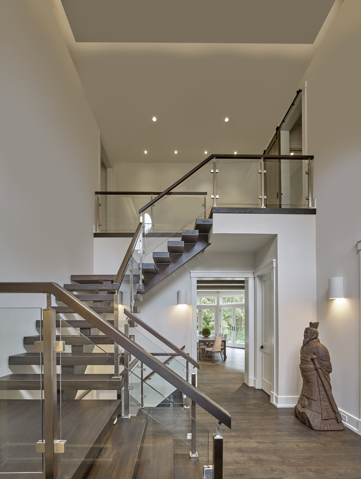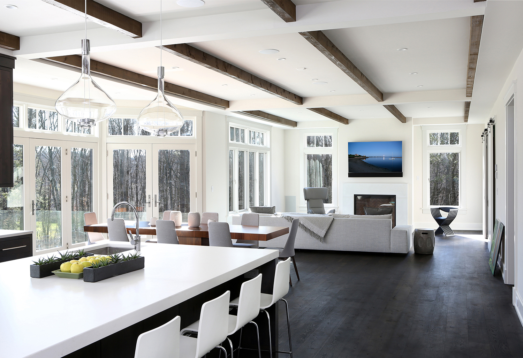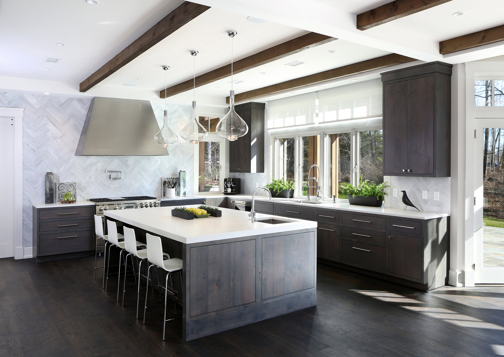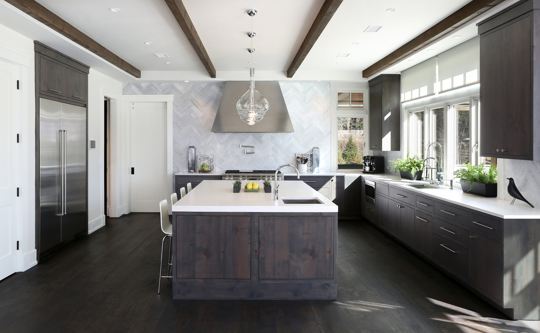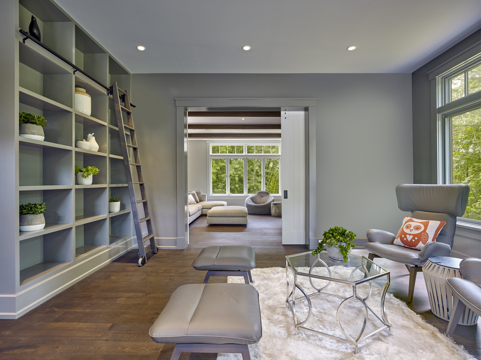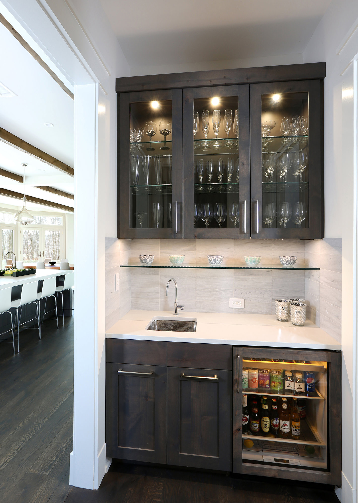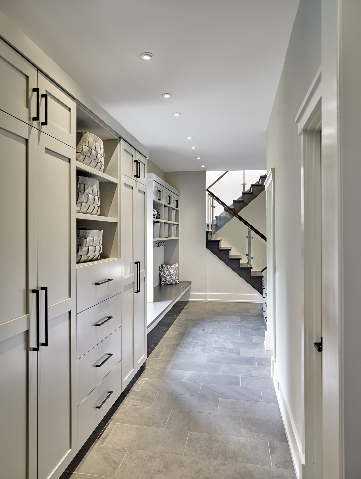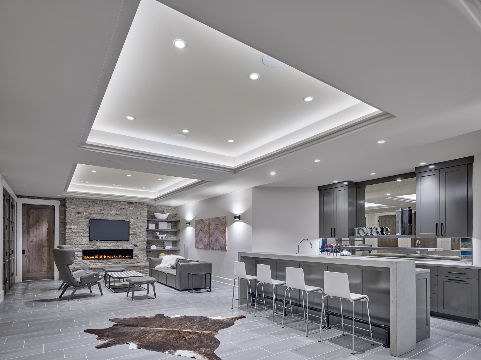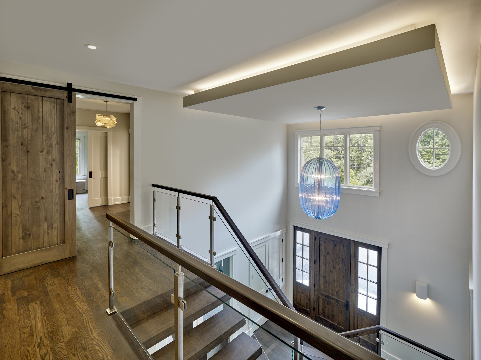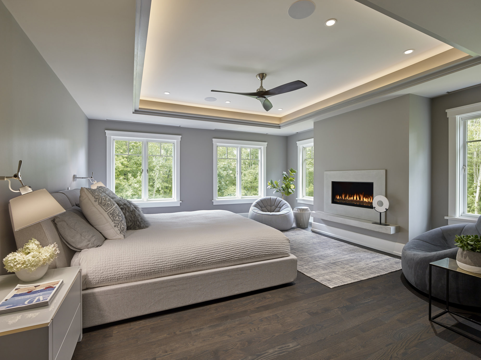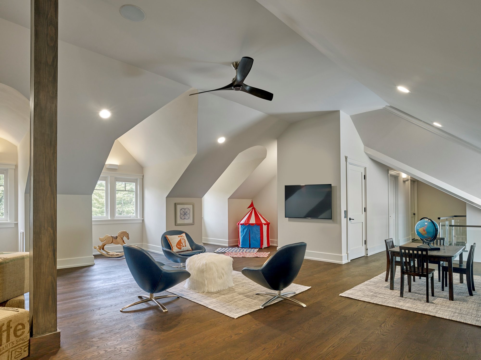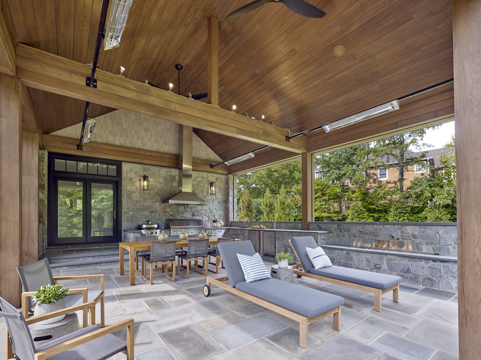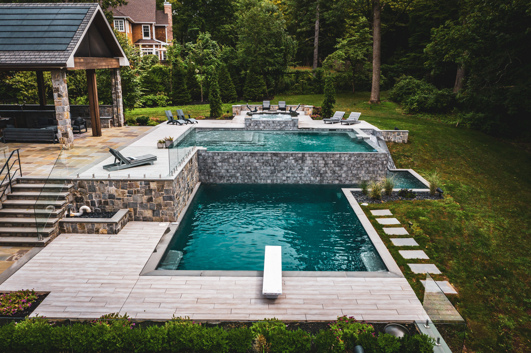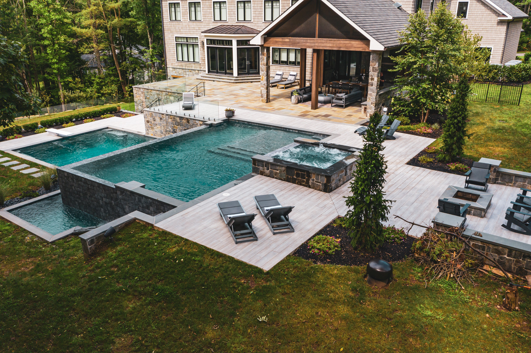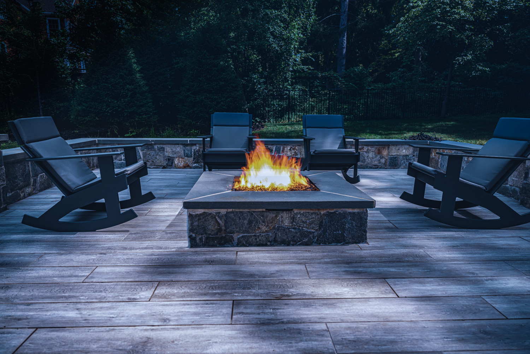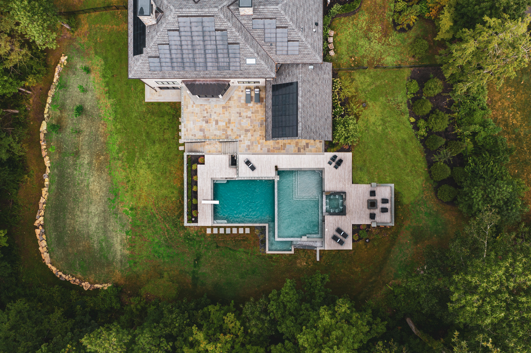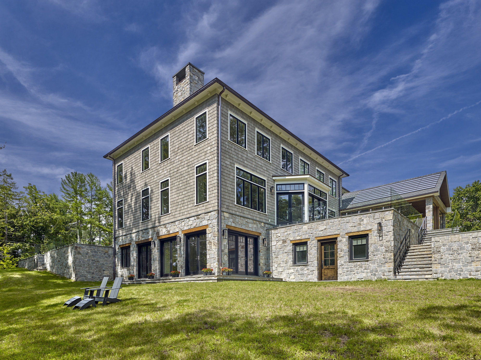For an outdoor loving family, this is paradise. The 2-story foyer and dramatic open mono stringer stair with timber treads prepare one for a truly welcoming and lovely home. The kitchen, family dining and great room open onto a large bluestone terrace with Southern exposure and a private wooded yard. The oversized screened porch acts as a family hub with a seating and dining area, a large grill, 2 kegerators, a linear fire bar, recessed TV and infrared heaters allowing for multi season usage.
The lower level has the pool and cabana with a walk out family room including a bar, home theater and a wine cellar as well as a guest suite. The second floor has 4 bedrooms and baths. There is a residential elevator to connect all four levels of living space. There is a study/guest room in the attic and a large exercise room over the garage.
The custom cabinets throughout the home were built by Beams Woodworking and the counter materials are concrete and Caesarstone. The white oak character grade floors are finished with a no VOC European oil finish in a custom color by Rubio Monocoat.
This home features radiant heat and an 18 KW solar panel system that will be capable of generating 21,500 KW per year. The solar panels are cutting edge, acting as a roof shingle to provide a sleek appearance. The exterior wall shingles are NuCedar and the house has black clad Marvin windows and custom knotty pine wood doors.
The existing home on the property was "deconstructed" by Details from Baltimore, Maryland. They took the home apart piece by piece for reuse. The firm provides job training for people in need and saves our landfills at the same time.
Photography: Don Pearse Photographers Inc, Tom Grimes Photography
For an outdoor loving family, this is paradise. The 2-story foyer and dramatic open mono stringer stair with timber treads prepare one for a truly welcoming and lovely home. The kitchen, family dining and great room open onto a large bluestone terrace with Southern exposure and a private wooded yard. The oversized screened porch acts as a family hub with a seating and dining area, a large grill, 2 kegerators, a linear fire bar, recessed TV and infrared heaters allowing for multi season usage.
The lower level has the pool and cabana with a walk out family room including a bar, home theater and a wine cellar as well as a guest suite. The second floor has 4 bedrooms and baths. There is a residential elevator to connect all four levels of living space. There is a study/guest room in the attic and a large exercise room over the garage.
The custom cabinets throughout the home were built by Beams Woodworking and the counter materials are concrete and Caesarstone. The white oak character grade floors are finished with a no VOC European oil finish in a custom color by Rubio Monocoat.
This home features radiant heat and an 18 KW solar panel system that will be capable of generating 21,500 KW per year. The solar panels are cutting edge, acting as a roof shingle to provide a sleek appearance. The exterior wall shingles are NuCedar and the house has black clad Marvin windows and custom knotty pine wood doors.
The existing home on the property was "deconstructed" by Details from Baltimore, Maryland. They took the home apart piece by piece for reuse. The firm provides job training for people in need and saves our landfills at the same time.
Photography: Don Pearse Photographers Inc, Tom Grimes Photography
Natural Retreat
Knight Classic Homes
Princeton, NJ

