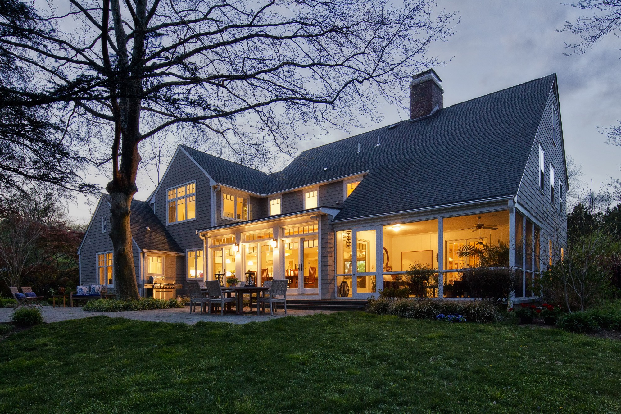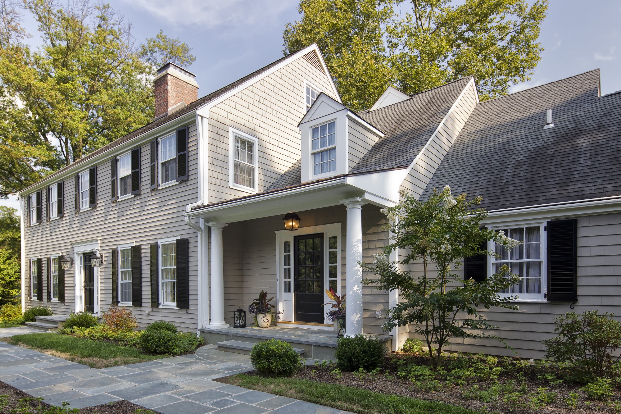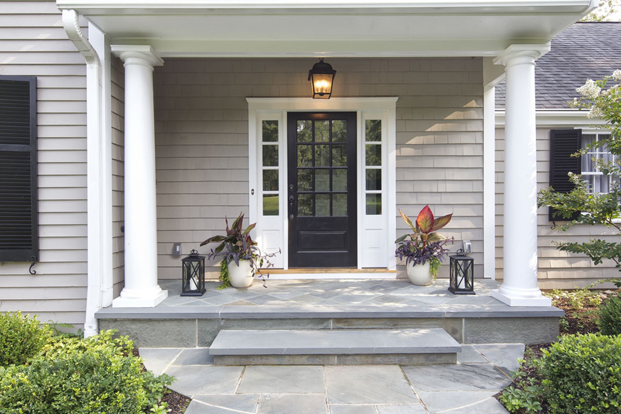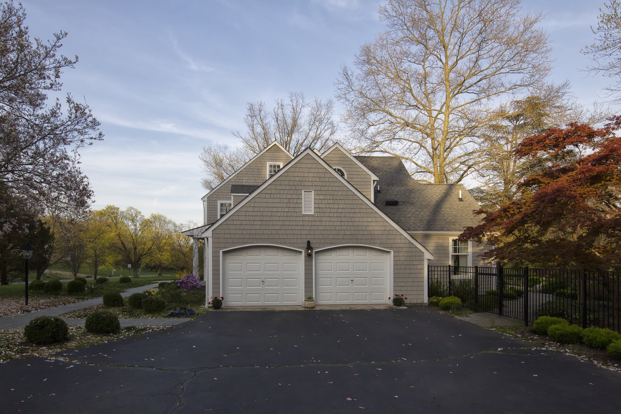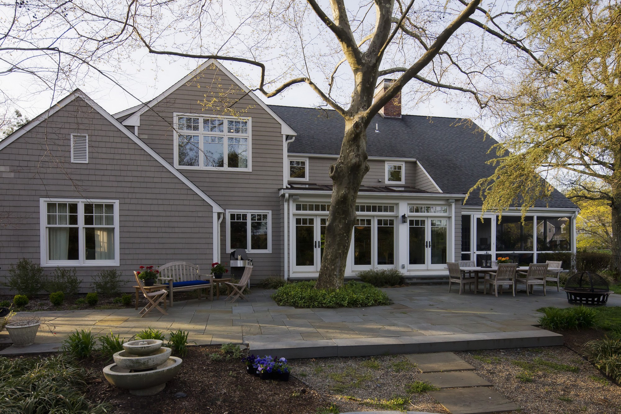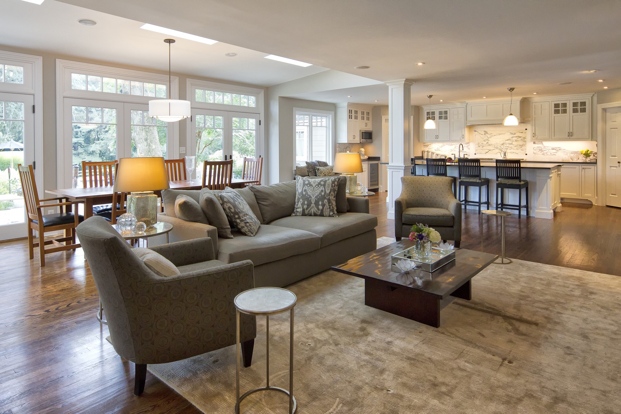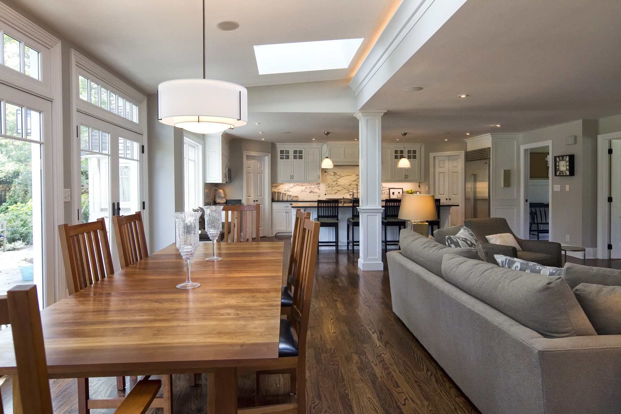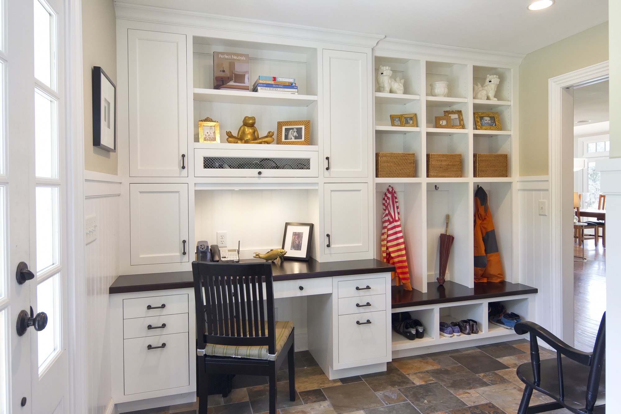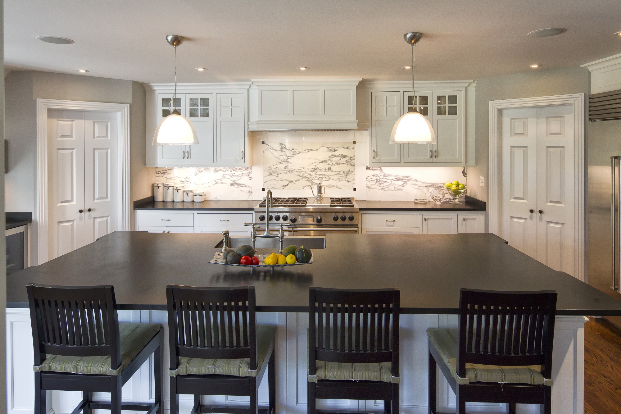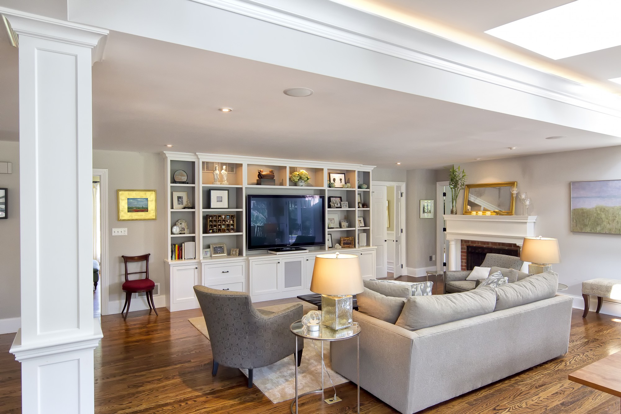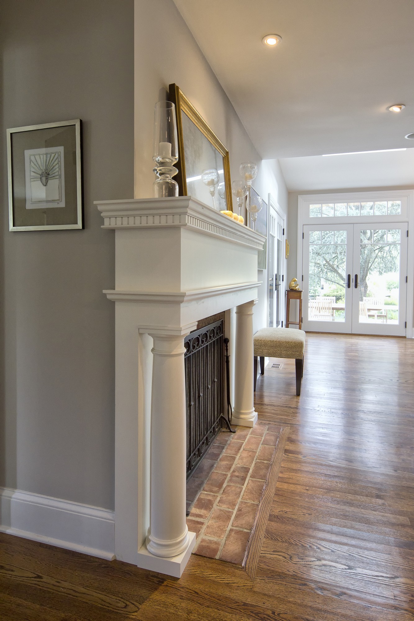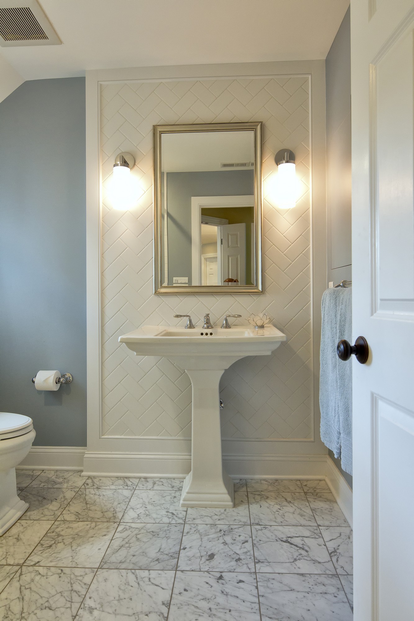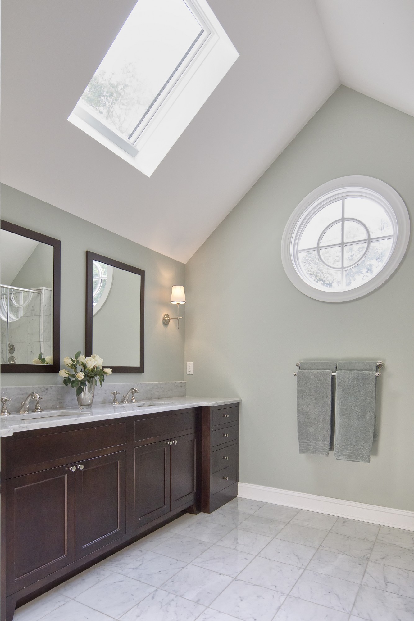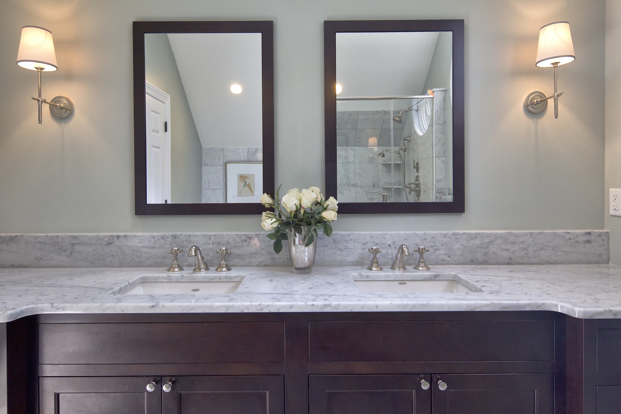Creative client looking for a fresh appearance looks to Knight Architects to transform their dated colonial home. The open kitchen was created to include a generous family room and sky lit dining area and features custom cabinets, an oversized island, marble backsplash, industrial range, pantry cabinet and bar area. A new mudroom with cubbies and a walk in closet provides generous storage. A new master suite, 2nd floor laundry, two new bathrooms and covered back entry complete the state of the art renovation to this charming family home.
Photography: Pete Weigley
Creative client looking for a fresh appearance looks to Knight Architects to transform their dated colonial home. The open kitchen was created to include a generous family room and sky lit dining area and features custom cabinets, an oversized island, marble backsplash, industrial range, pantry cabinet and bar area. A new mudroom with cubbies and a walk in closet provides generous storage. A new master suite, 2nd floor laundry, two new bathrooms and covered back entry complete the state of the art renovation to this charming family home.
Photography: Pete Weigley
Classic Transformation
Renovations & Additions
Princeton, NJ

