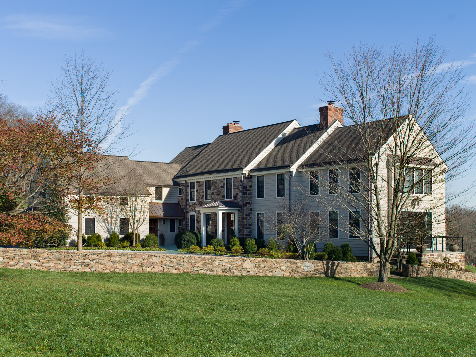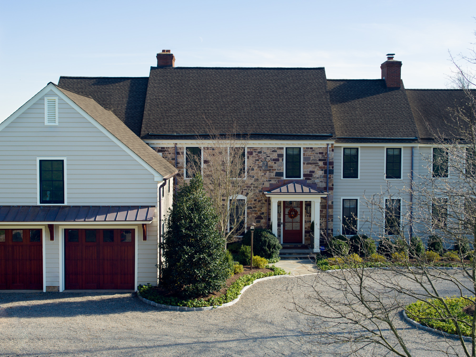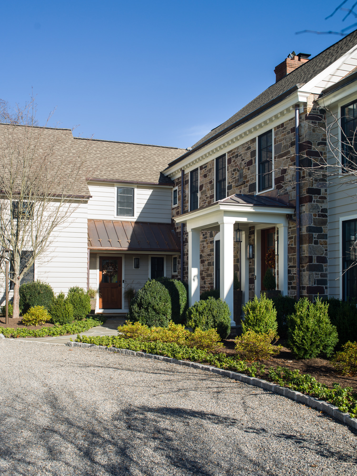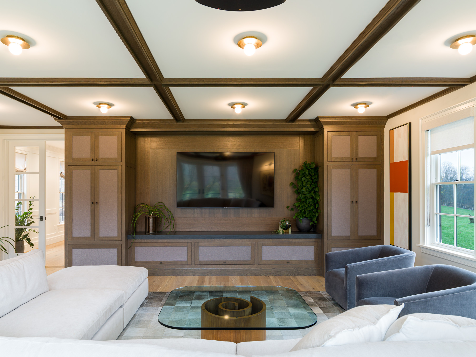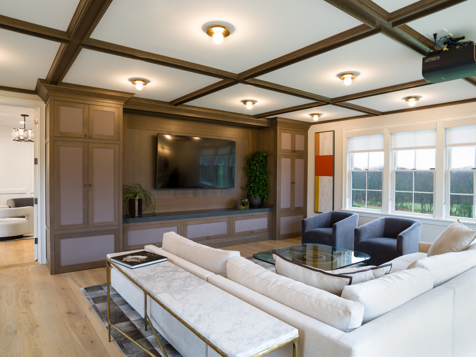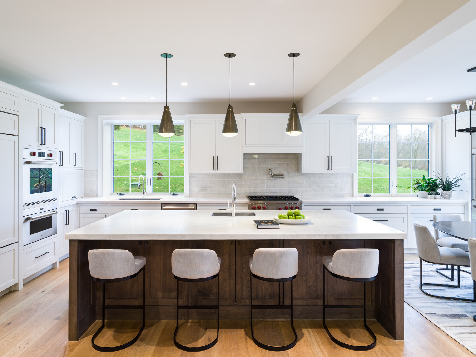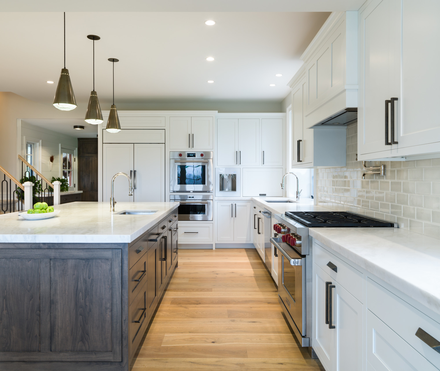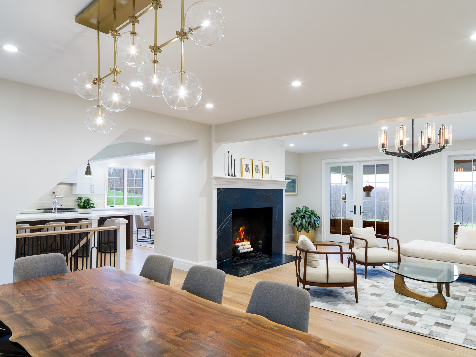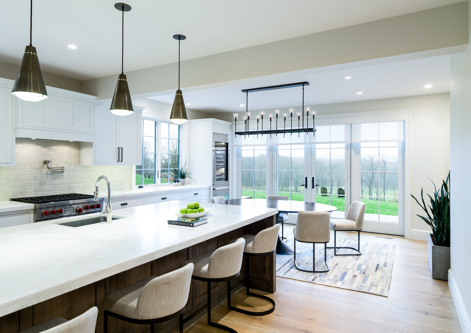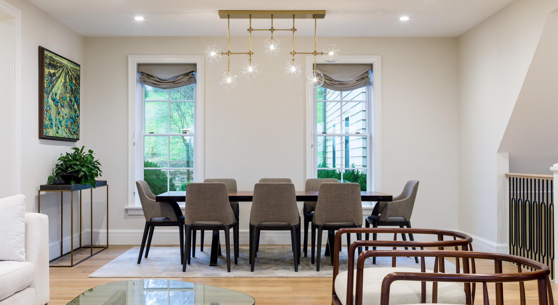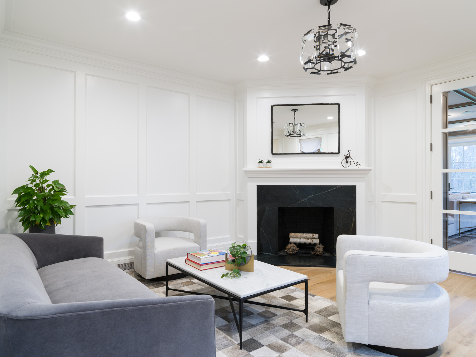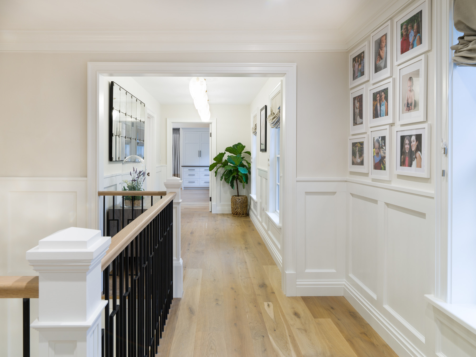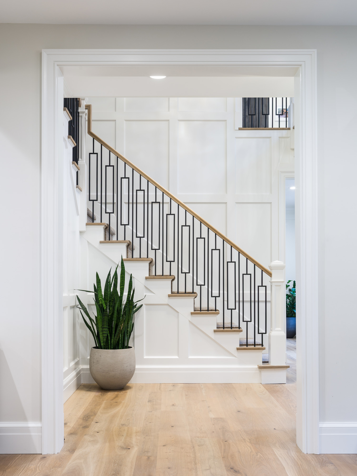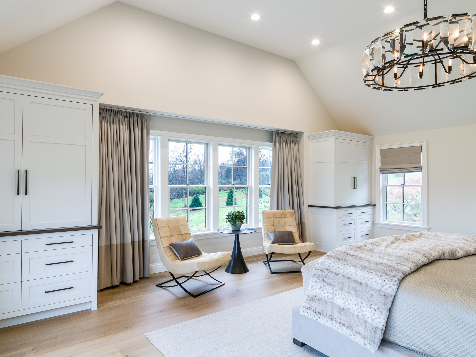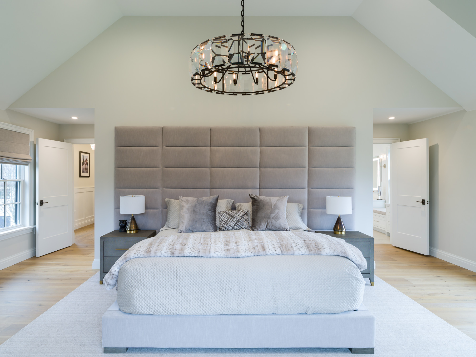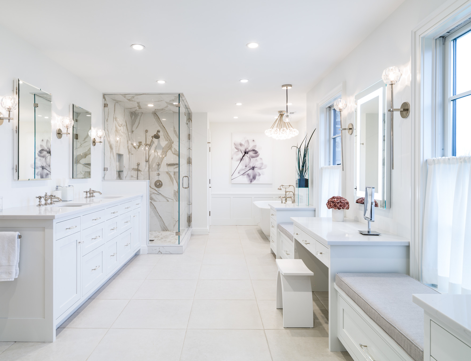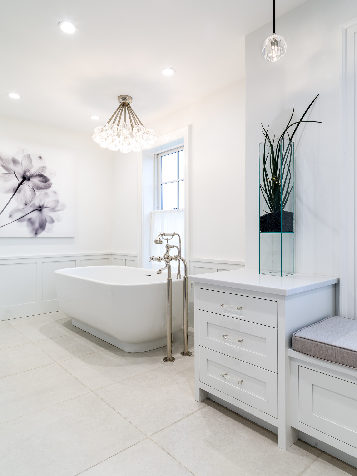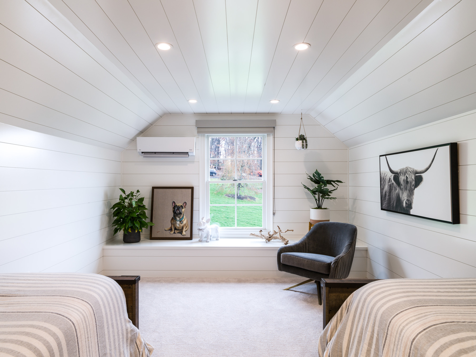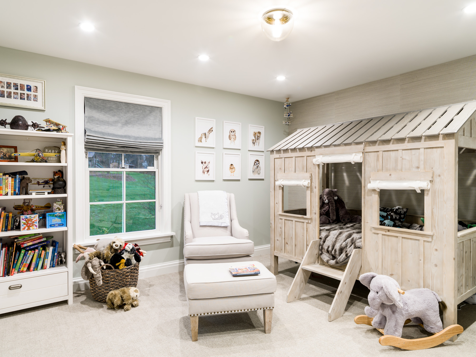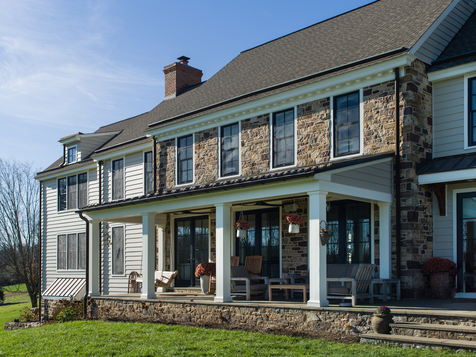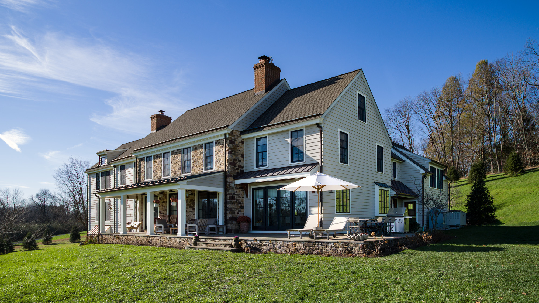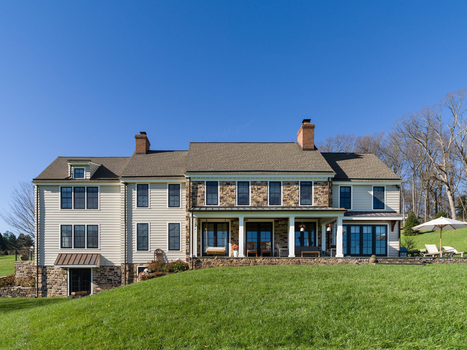This project was a perfect trifecta. A client with a vision and open to a major renovation project, a talented architect team who could jump on the design and drawings, and a client who had the capability to act as their own general contractor. The project was completed in record time - 5 months after purchase and hiring knight Architects.
We were able to open up the family room to the kitchen with a back-stair modification. An isolated recreation room on the first floor was transformed to a hip media room. The front stair was replaced, and the foyer was transformed with paneling and lighting. All the doors on the first floor were replaced with 8-foot-high paneled doors. The master suite was reworked with an over sized bathroom and plenty of closet space. The walk out basement featured a full bath and a wine cellar and exercise room. The attic boasts a charming guest bedroom and the lucky children each have a playroom/sitting room adjacent to their bedrooms.
The exterior has Anderson windows and doors, existing locally sourced stone veneer, boral clapboard and nickel gap siding with copper standing seam accent roofs and a new front portico.
Photography: David Hartz Photography
This project was a perfect trifecta. A client with a vision and open to a major renovation project, a talented architect team who could jump on the design and drawings, and a client who had the capability to act as their own general contractor. The project was completed in record time - 5 months after purchase and hiring knight Architects.
We were able to open up the family room to the kitchen with a back-stair modification. An isolated recreation room on the first floor was transformed to a hip media room. The front stair was replaced, and the foyer was transformed with paneling and lighting. All the doors on the first floor were replaced with 8-foot-high paneled doors. The master suite was reworked with an over sized bathroom and plenty of closet space. The walk out basement featured a full bath and a wine cellar and exercise room. The attic boasts a charming guest bedroom and the lucky children each have a playroom/sitting room adjacent to their bedrooms.
The exterior has Anderson windows and doors, existing locally sourced stone veneer, boral clapboard and nickel gap siding with copper standing seam accent roofs and a new front portico.
Photography: David Hartz Photography
Spectacular Country Home
Renovations & Additions
Hopewell, NJ

