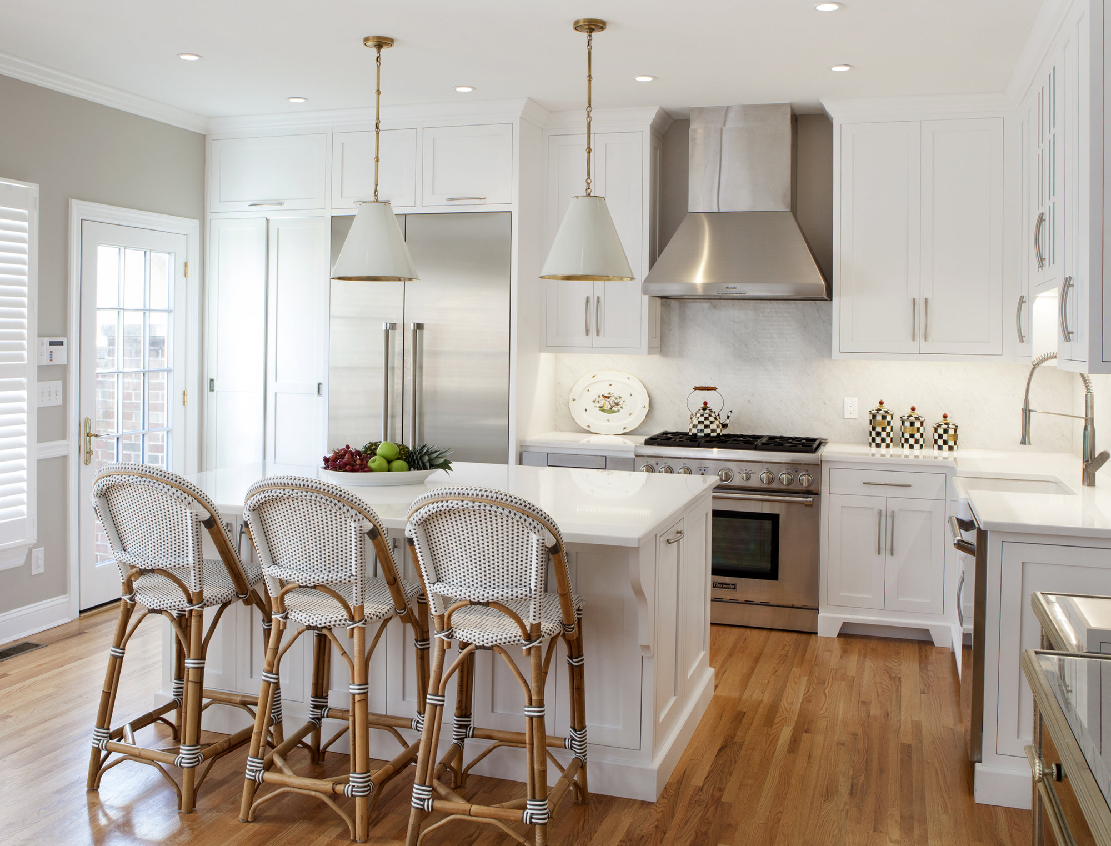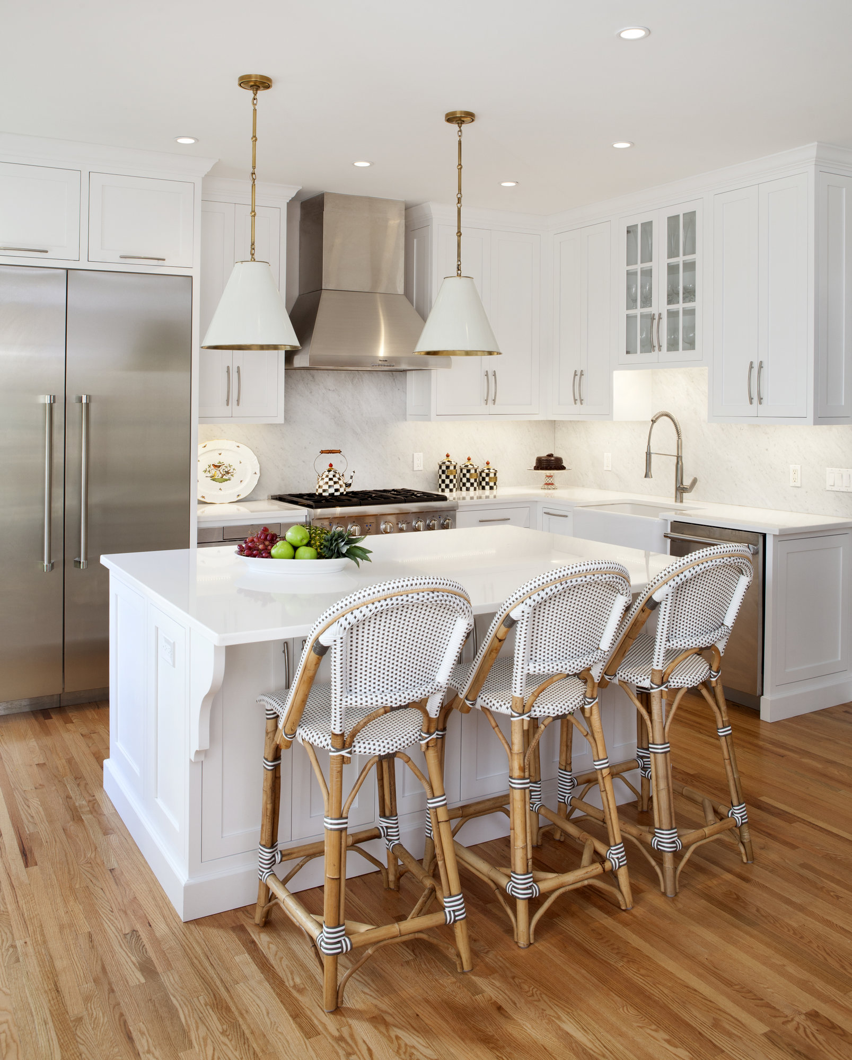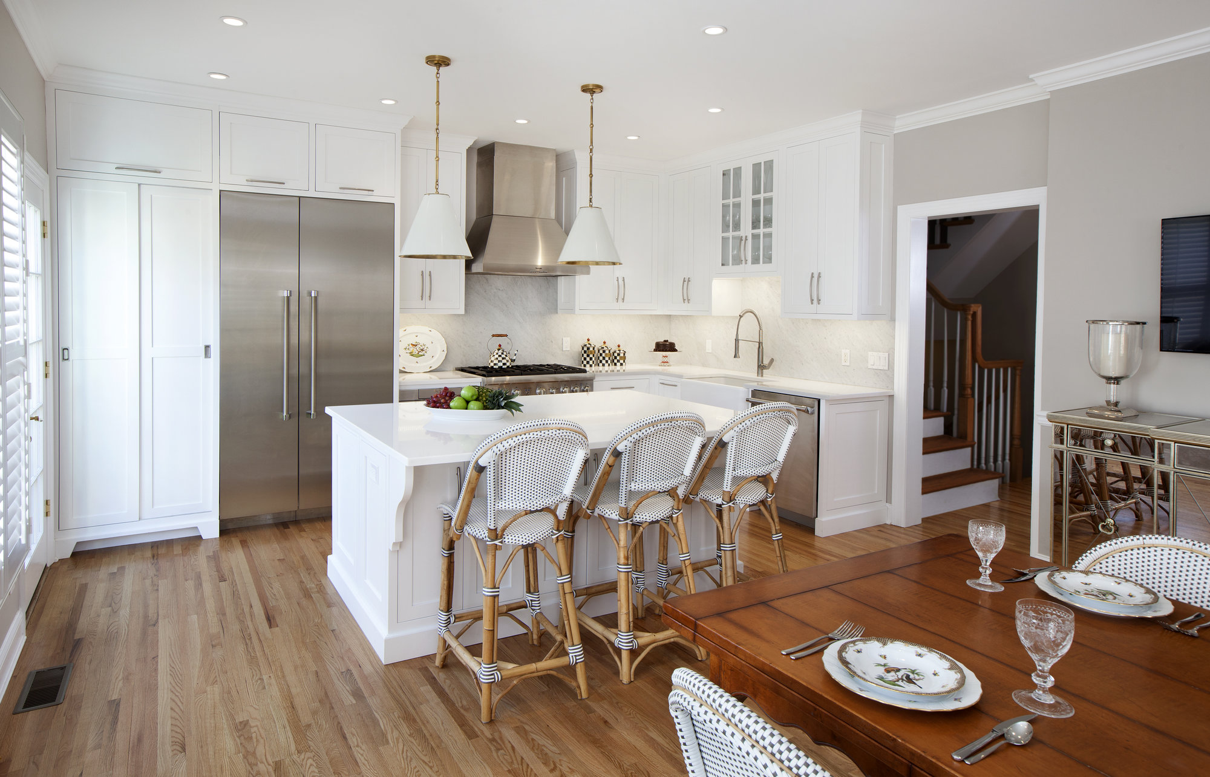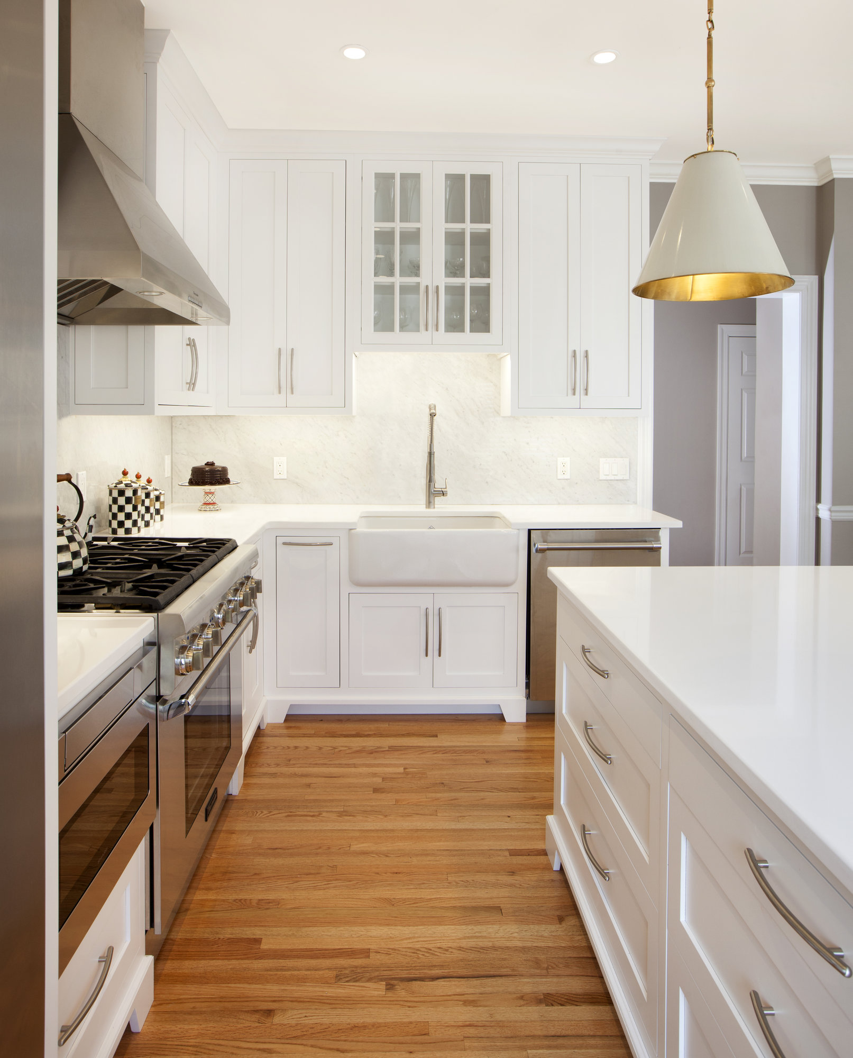This family of 4 loved their home - but the kitchen was feeling too tight. The first floor rooms were set up with a traditional layout of a foyer, kitchen, dining room and living room. The solution was to remove the wall between the kitchen and dining room and create one large room. They now have a state of the art kitchen with a large dining space and a cozy sitting area. The stainless appliances and light colors on the cabinets, counters and marble backsplash provide a clean fresh look. The oversized island is perfect for food prep and casual dining. This room is now the heart of the home and a fabulous place for the family to hang out together.
Photography: Tom Grimes Photography
This family of 4 loved their home - but the kitchen was feeling too tight. The first floor rooms were set up with a traditional layout of a foyer, kitchen, dining room and living room. The solution was to remove the wall between the kitchen and dining room and create one large room. They now have a state of the art kitchen with a large dining space and a cozy sitting area. The stainless appliances and light colors on the cabinets, counters and marble backsplash provide a clean fresh look. The oversized island is perfect for food prep and casual dining. This room is now the heart of the home and a fabulous place for the family to hang out together.
Photography: Tom Grimes Photography
Heart of the Home
Renovations & Additions
Princeton, NJ




