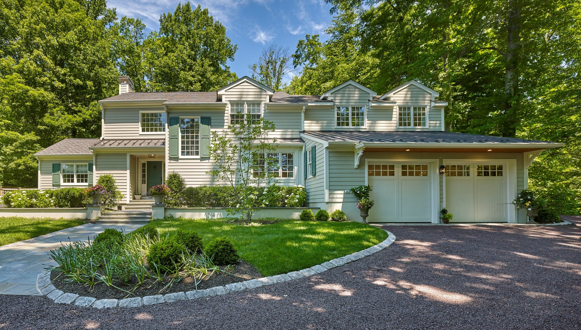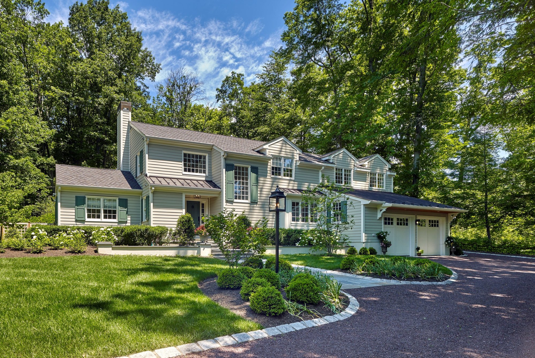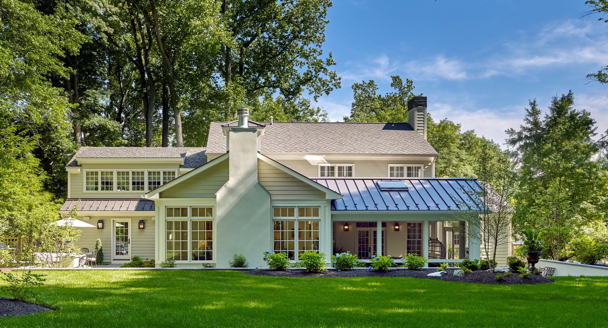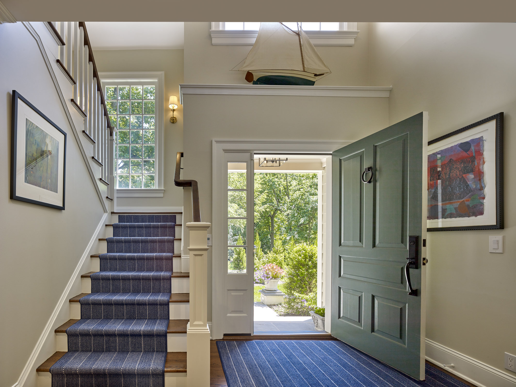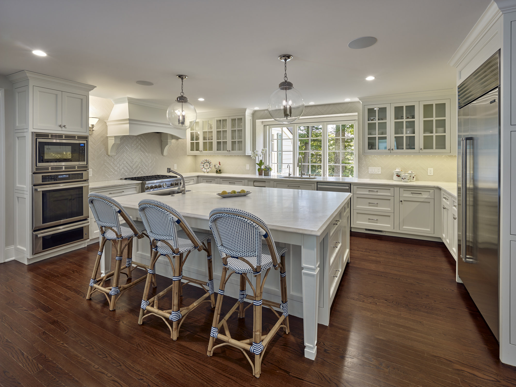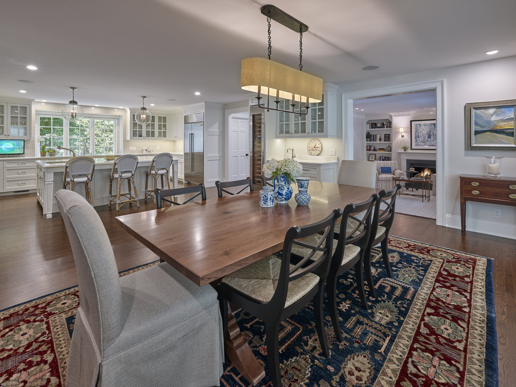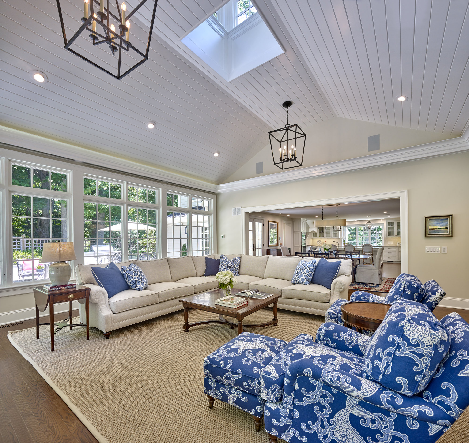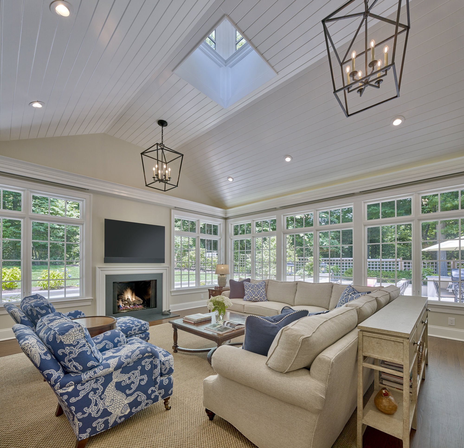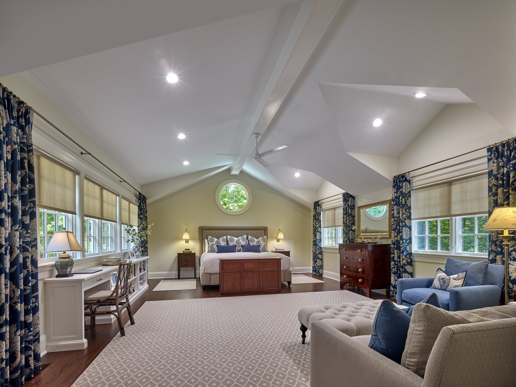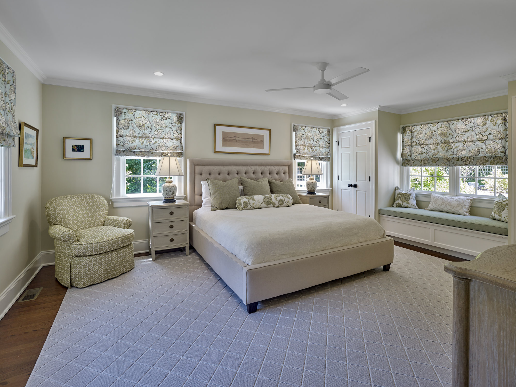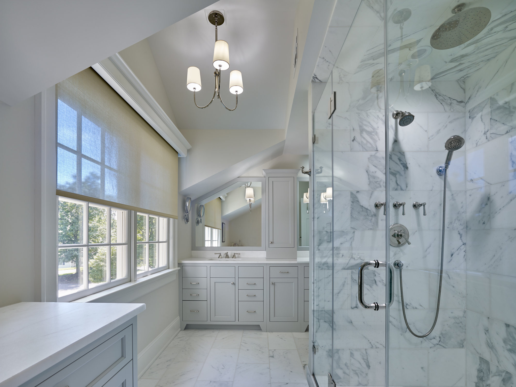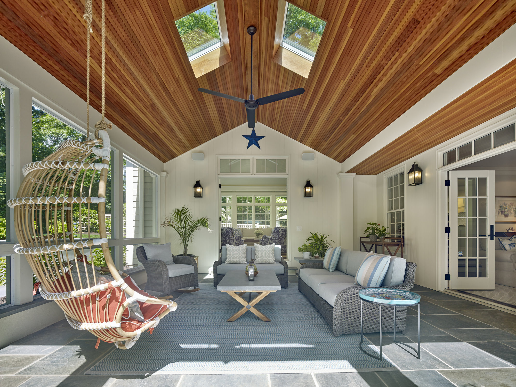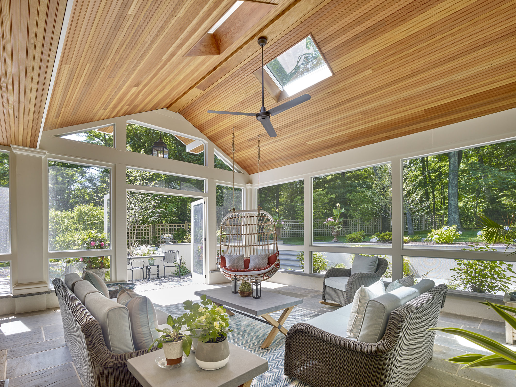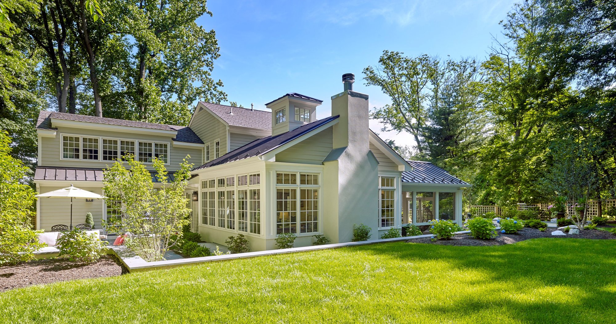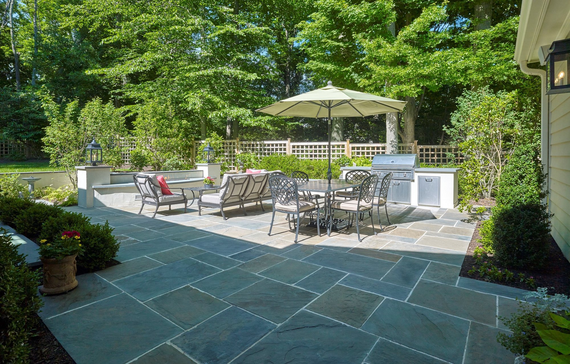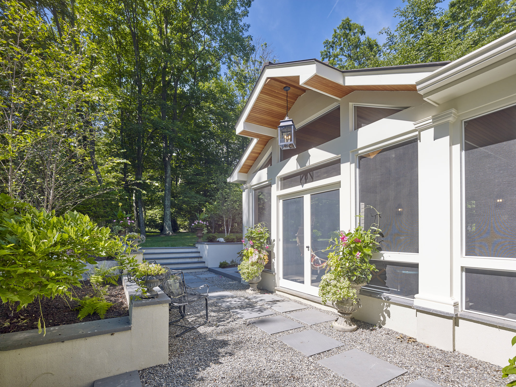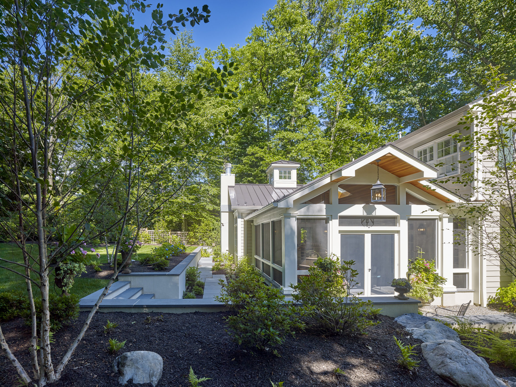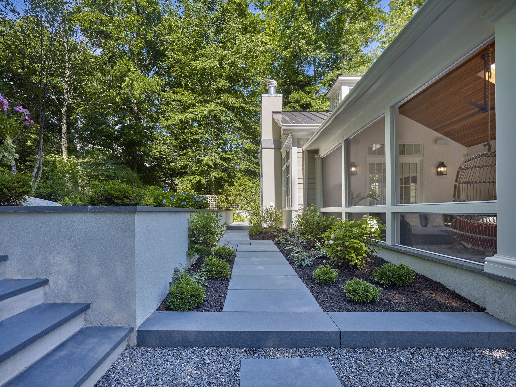The Owners were thinking about retirement and decided they wanted to move closer into town. They bought the smallest home in a nice neighborhood and decided to hire Knight Architects to make the home match their living style and functional needs. We expanded the garage and added a large master suite above. We pushed into the backyard with a majestic family room, charming screened porch and outdoor terrace area with a linear firebar and grill station. The interior was renovated with a large kitchen, mudroom, and laundry area. A "Man Cave" was added to the basement under the new family room. Guest suites were provided for visiting children and grandchildren. A comprehensive landscaping package makes this project into a unified whole with plenty of exterior entertaining areas.
Photography: Don Pearse Photographer
The Owners were thinking about retirement and decided they wanted to move closer into town. They bought the smallest home in a nice neighborhood and decided to hire Knight Architects to make the home match their living style and functional needs. We expanded the garage and added a large master suite above. We pushed into the backyard with a majestic family room, charming screened porch and outdoor terrace area with a linear firebar and grill station. The interior was renovated with a large kitchen, mudroom, and laundry area. A "Man Cave" was added to the basement under the new family room. Guest suites were provided for visiting children and grandchildren. A comprehensive landscaping package makes this project into a unified whole with plenty of exterior entertaining areas.
Photography: Don Pearse Photographer
Retirement Bliss
Renovations & Additions
Princeton, NJ

