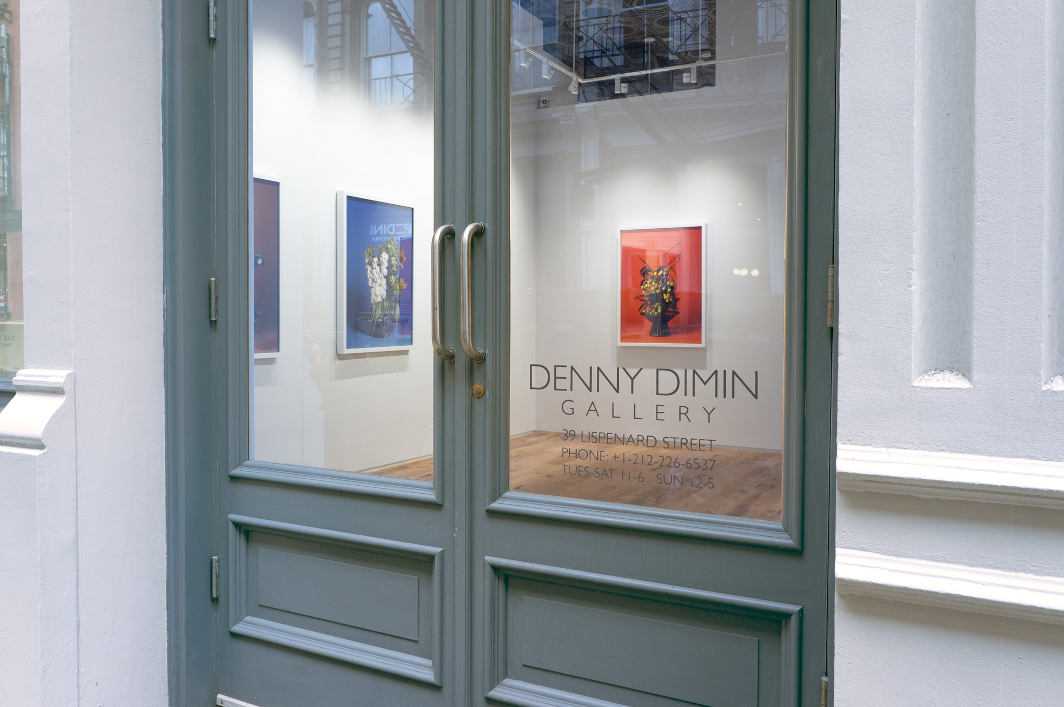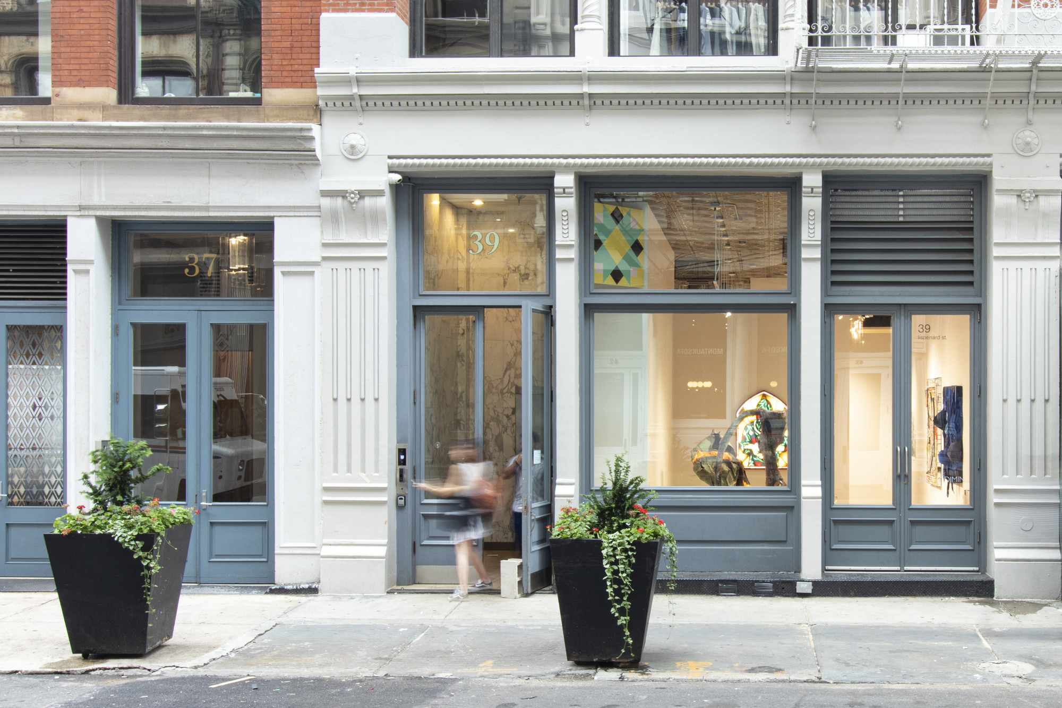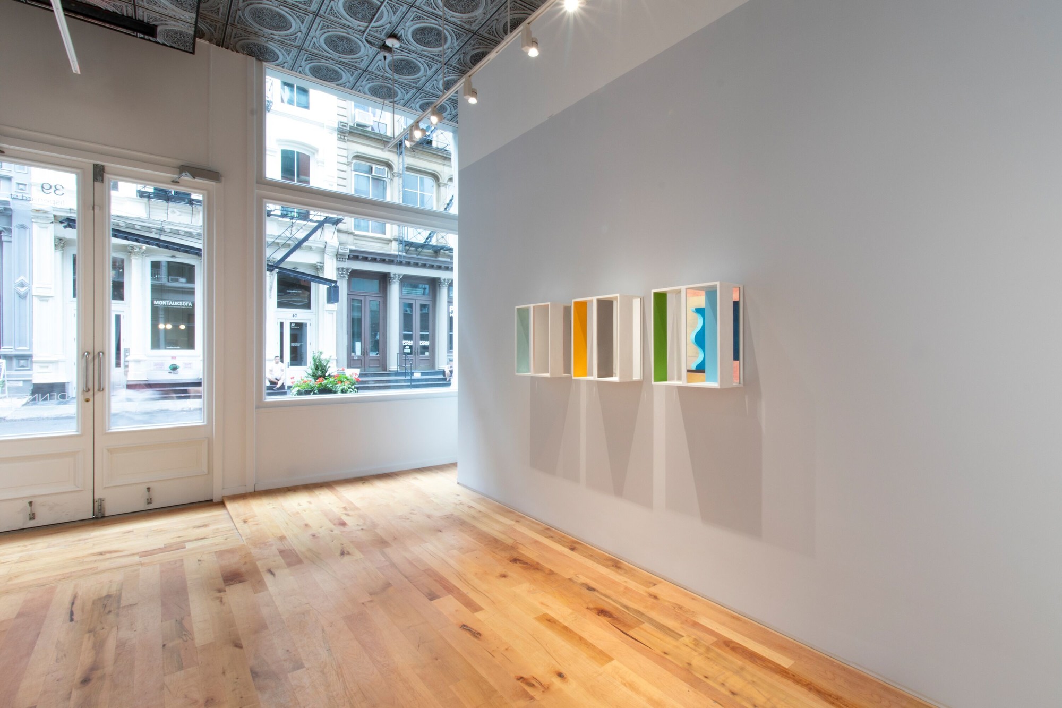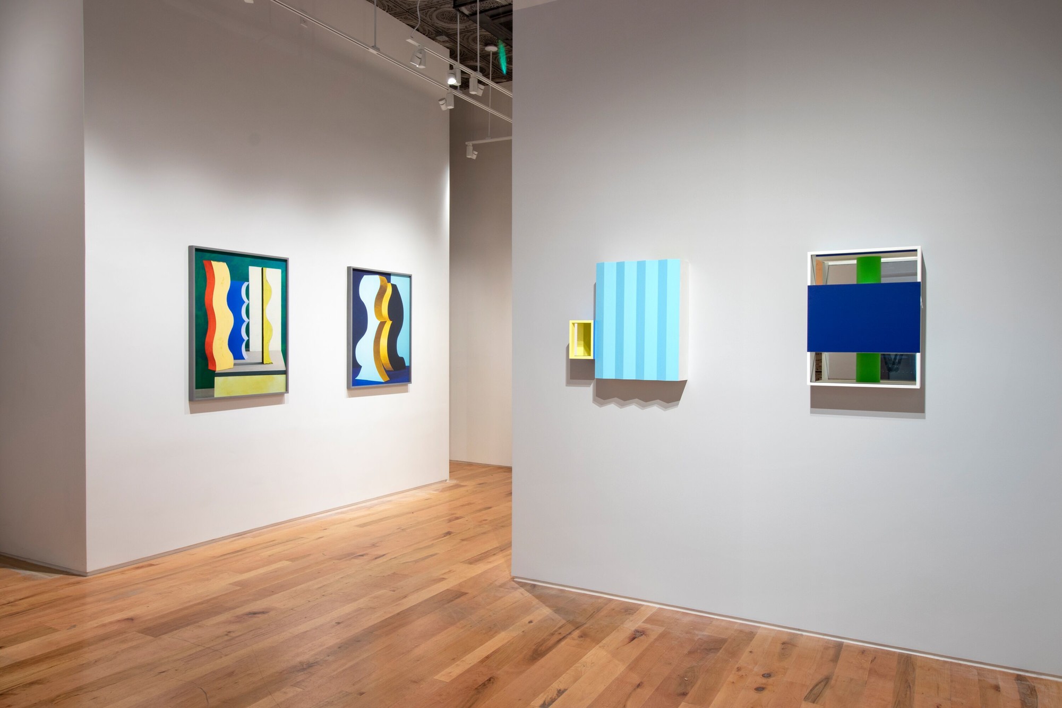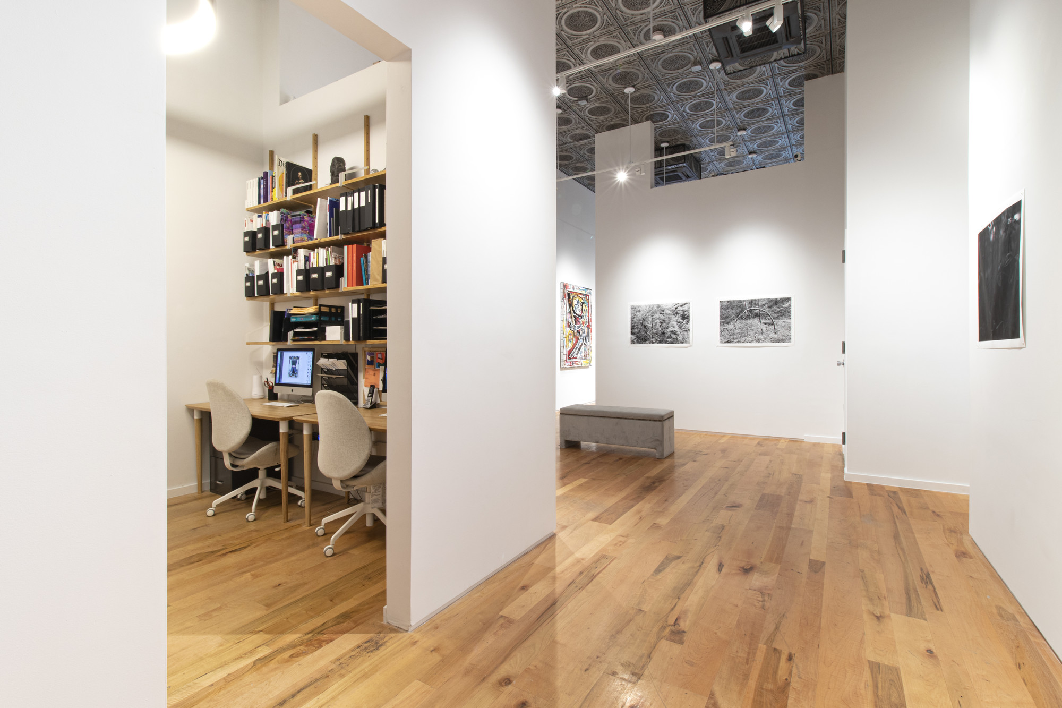Denny Dimin Gallery hired Knight Architects to design their new retail space in Tribeca, New York City. The gallery was started in the Lower East Side in 2013 and needed more space to house their expanding operations and inventory. The Gallery is a contemporary art gallery with New York City and Hong Kong locations. They represent an impressive roster of contemporary artists, collectors, curators, institutions and critics. The space was designed with high ceilings, clean walls, LED track lighting, and flexible office space on the street level. Maple floors and exposed brick walls add texture and keep the old world vibe of the building. A new four foot wide stair was installed to critical basement space, allowing for shipping and packing areas and storage of their extensive inventory.
Denny Dimin Gallery hired Knight Architects to design their new retail space in Tribeca, New York City. The gallery was started in the Lower East Side in 2013 and needed more space to house their expanding operations and inventory. The Gallery is a contemporary art gallery with New York City and Hong Kong locations. They represent an impressive roster of contemporary artists, collectors, curators, institutions and critics. The space was designed with high ceilings, clean walls, LED track lighting, and flexible office space on the street level. Maple floors and exposed brick walls add texture and keep the old world vibe of the building. A new four foot wide stair was installed to critical basement space, allowing for shipping and packing areas and storage of their extensive inventory.
Denny Dimin Gallery
Retail & Commercial
261 Broome St, New York, NY 10002

